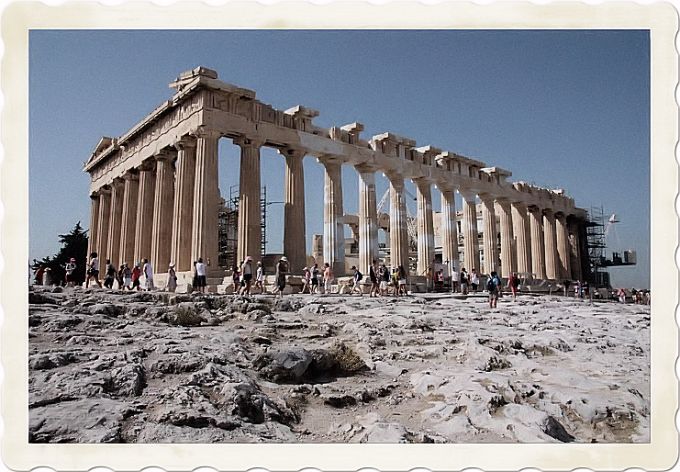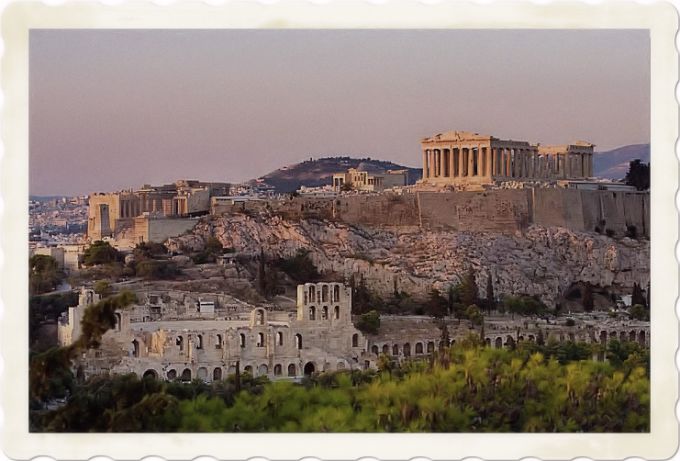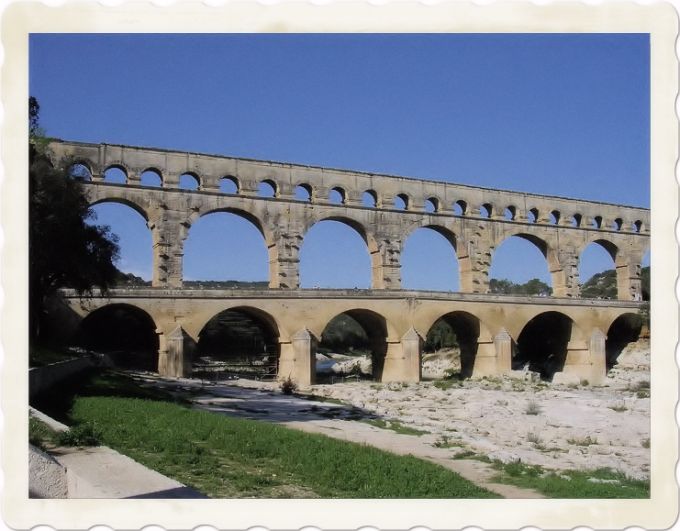
Greek and Roman architecture, summaries in English for students of ESL all over the world by the World of English blog.
Now if someone can carefully appraise the abundance of water in public buildings, baths, pools, channels, houses, gardens, and suburban villas, the distance the water travels, the arches which have been built up, the mountains tunneled, and the level courses across the valleys, he will acknowledge that nothing more marvelous has ever existed in the world.
Pliny the Younger
By dint of building well, you get to be a good architect.
Aristotle
Architecture should speak of its time and place, but yearn for timelessness.
Frank Gehry
The job of the architect today is to create beautiful buildings. That’s all.
Philip Johnson
Architecture is the learned game, correct and magnificent, of forms assembled in the light.
Le Corbusier
The history of architecture is very important in terms of understanding the evolution that has led to the building styles we see today. To look at the history of architecture is to see history itself reflected in the most beautiful manner possible. Ancient Greek architecture can be distinguished by the specific elements such as the rectangular buildings and the large columns.
The temple was the most common and best-known form of Greek public architecture. The temple did not serve the same function as a modern church, since the altar stood under the open sky in the temenos or sacred fane, often directly before the temple.
Temples served as storage places for the treasury associated with the cult of the god in question, as the location of a cult image, and as a place for devotees of the god to leave their votive offerings, such as statues, helmets and weapons. The inner room of the temple, the cella, served mainly as a strongroom and storeroom. It was usually lined by another row of columns.

The Greek temple emerged as the archetypal shrine of all time. Unlike the Egyptians, the Greeks put their walls inside to protect the cella and their columns on the outside, where they could articulate exterior space. Perhaps for the first time, the overriding concern is for the building seen as a beautiful object externally, while at the same time containing precious and sacred inner space.
Greek architects have been praised for not crushing the viewer with overmonumentality; yet they found it appropriate to build temples on basically the same theme ranging in size from the tiny Temple of Nike Apteros (427-424 bc) of about 6 by 9 m (about 20 by 30 ft) on the Athens Acropolis to the gigantic Temple of Zeus (500? bc) at Agrigento in Sicily, which covered more than 1 hectare (more than 2 acres). The Greeks seldom arranged their monuments hierarchically along an axis, preferring to site their temples to be seen from several viewpoints in order to display the relation of ends to sides.
In successive efforts during many centuries the Greeks modified their earlier models. Concern for the profile of the building in space spurred designers toward perfection in the articulation of parts, and these parts became intellectualized as stylobate, base, shaft, capital, architrave, frieze, cornice, and pediment, each representing metaphorically its structural purpose.
Some Greek temples were oriented astronomically. Common materials of Greek architecture were wood, used for supports and roof beams; plaster, used for sinks and bathtubs; unbaked brick, used for walls, especially for private homes; limestone and marble, used for columns, walls, and upper portions of temples and public buildings; terracotta, used for roof tiles and ornaments; and metals, especially bronze, used for decorative details.
Architects of the Archaic and Classical periods used these building materials to construct five simple types of buildings: religious, civic, domestic, funerary, or recreational. The Architecture of Ancient Rome adopted the external Greek architecture for their own purposes, which were so different from Greek buildings as to create a new architectural style. The two styles are often considered one body of classical architecture.

Actually it had a lot of influence from the Greek architecture. The use of the arches and domes are some of the characteristics of this style. The Roman temples, amphitheaters, coliseum, baths, basilicas etc stand testimony to the greatness of this style. The common features of this style are the use of balance in the design, geometrical shapes, the beautiful columns and domes etc.
The Roman use of the arch and their improvements in the use of concrete facilitated the building of the many aqueducts throughout the empire, such as the magnificent Aqueduct of Segovia and the eleven aqueducts in Rome itself, such as Aqua Claudia and Anio Novus. The same idea produced numerous bridges, such as the still used bridge at Merida.
The dome permitted construction of vaulted ceilings and provided large covered public space such as the public baths and basilicas. The Romans based much of their architecture on the dome, such as Hadrian’s Pantheon in the city of Rome, the Baths of Diocletian and the Baths of Caracalla.
Roman architecture continued the development now referred to as classical, but with quite different results. Unlike the tenuously allied Greek city-states, Rome became a powerful, well-organized empire that planted its constructions throughout the Mediterranean world, northward into Britain, and eastward into Asia Minor. Romans built great engineering works, roads, canals, bridges, and aqueducts. Their masonry was more varied; they used bricks and concrete freely, as well as stone, marble, and mosaic.
Use of the arch and vault introduced curved forms; curved walls produced a semicircular space, or apse, for terminating an axis. Cylindrical and spherical spaces became elements of design, well suited to the grandiose rooms appropriate to the Roman imperial scale.

Barrel or tunnel vaults are inherently limited in span, and they exert lateral thrust. Two Roman inventions of enormous importance overcame this. First was the dome, inherently more stable than the barrel vault because it is doubly curved, but also limited because it thrusts outward circumferentially. It was possible for Hadrian to rebuild (ad 118-128) the Pantheon in Rome with a dome 43 m (142 ft) above the floor, but only by encircling it with a massive hollow ring wall 6 m (20 ft) thick that encloses eight segments of curved units. Thus, a dome provides for a one-room building but cannot easily be combined with other domes to make a larger space.
The second important invention was the groin vault, formed by the intersection of two identical barrel vaults over a square plan. They intersect along ellipses that go diagonally to the corners of the square. Because the curvature is in more than one direction, each barrel tends to reinforce the other. The great advantage of the groin vault is that it can be placed on four piers (built to receive 45° thrust), leaving the sides of the square for windows or for continuity with adjoining spaces.
In the great Roman thermae (baths) and basilicas (law courts and markets), rows of square groin-vaulted bays (or units) provided vast rooms lighted by clerestory windows high on the long sides under the vaults.
The Romans introduced the commemorative or triumphal arch and the colosseum or stadium. They further developed the Greek theater and the Greek house; many excellent examples of houses were unearthed in the excavations of Pompeii and Herculaneum, towns that were buried in the violent eruption of Mount Vesuvius in ad 79.
The Roman genius for grandiose urban design is seen in the plan of Rome, where each emperor left a new forum, complete with basilica, temple, and other features. Their plans are axially organized, but with greater complexity than heretofore seen. The most remarkable among the great complexes is Hadrian’s Villa (ad 125-132) near Tivoli, which abounds in richly inventive plan forms.

The Greek orders (Doric, Ionic, Corinthian) were widely adopted and further elaborated. But the Romans ultimately trivialized them by applying them indiscriminately, usually in the form of engaged columns or pilasters with accompanying cornices, to both interior and exterior walls as a form of ornamentation. They lost in the process the orders’ capacity to evoke a sense of the loads being sustained in post-and-lintel construction.
The Romans were skilled engineers and city builders, with inventive genius they solved technical problems; they developed water supply and distribution, drainage system and method of heating. The great aqueducts for carrying water over tremendous distances and the underground sewers were example of engineering skill. Then they built highway paved with stones that represented the foundations of modern roads and railways. The Romans also introduced new techniques and forms, such as the dome, the vault and the use of concrete, which allowed them to build bigger more monumental structures. The Greek agora was substituted by the Forum Romanum, a central open space but enclosed and regular, with colonnades of shops, temples and a basilica, a kind of town hall with a low court.
You can also read:
